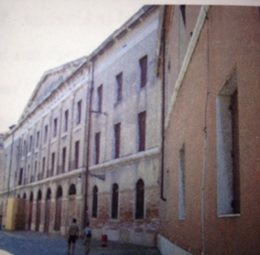Convent
this page is a description of a typical Venetian convent. For information pertaining to the convents, see Convents
Background

A convent is a piece of religious architecture dedicated to housing cleric orders of the catholic church, specifically, monasteries and nunneries. The construction of convents in Venice began as early as the 800's, built in association with a neighboring church. Some convents were attached to the church, while others were not. While churches are highly ornate, decorated with beautiful ceiling paintings, engraved floor tombstones and plaques and decorated altars, the convents are much less extravagant. Although some convents had a few paintings within them or sculptures in the courtyard, the majority of convents were boasted a rather simplistic style, both inside and out. A picture of the facade of the Convent of the Frari can be seen to the left.
As Venice developed as a city, island communities developed and centralized around a church and convent. The cleric orders contributed greatly to the development and functionality of communities. As the convents became more recognized, wealthy families often sent their daughters to live within them. However, the motives for these families sending their daughters was questionable. In reality, daughters were sent to convents to avoid paying dowry to the family of a potential husband. Due to this admittance into convents, the nuns were noticeable less devout than previously and their faithfulness was questioned. During the Napoleonic wars, Napoleon decided to act on this new development on convents by destroying many of them and disbanding cleric orders in the late 1700's.
Structure

A convent has several distinctive features which include a fairly basic shape as well as the presence of at least one cloister in the convent. Cloisters are the courtyards at the center of the convents. Convents generally had one or two floors with several common areas. Common areas generally included a choir room, work room, school room, recreation room, a refectory and a cell. A typical convent floor plan can be seen to the right. The large, blue, square section in the center of the diagram is the cloister. At the top, it is visible that the convent is attached to a church, which can be seen in yellow. Many of the churches in Venice have a cross like floor plan. The diagram also includes the refectory (shown in red), a large room where the nuns and monks dine, as well as the several other rooms within the convent.
Community Involvement
Churches and convents were crucial to the functionality of a community in Venice. Nuns, in particular contributed greatly to the communities. Nuns were medically trained and provided health services to residents. Additionally, cleric orders of the convents provided food and services for the poor within the community. Due to their involvement in the community, they held a key role in promoting religion as well as the church and order they were associated with.