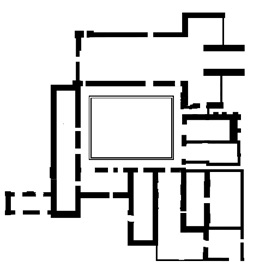Convent
this page is a description of a typical Venetian convent.
Background
A convent is a piece of religious architecture dedicated to housing cleric orders of the catholic church, specifically, monasteries and nunneries. Each convent in Venice was usually associated with a neighboring church. Some convents were attached to the church, while others were not.
Structure
A convent has several distinctive features which include a fairly basic shape as well as the presence of at least one cloister in the convent. Cloisters are the courtyards at the center of the convents. Convents generally had one or two floors with several common areas. Common areas generally included a choir room, work room, school room, recreation room, a refectory and a cell. A typical convent floor plan can be seen to the right. The large square section in the center of the diagram is the cloister. At the top, it is visible that the convent is attached to a church. Most of the churches in Venice have a cross like floor plan. The diagram also includes the refectory, in which nuns and monks live and sleep in, as well as the several other rooms within the convent.

Community Involvement
Venice is a city that was founded on island communities with churches and convents at the center of each. Nuns, in particular contributed greatly to the communities.