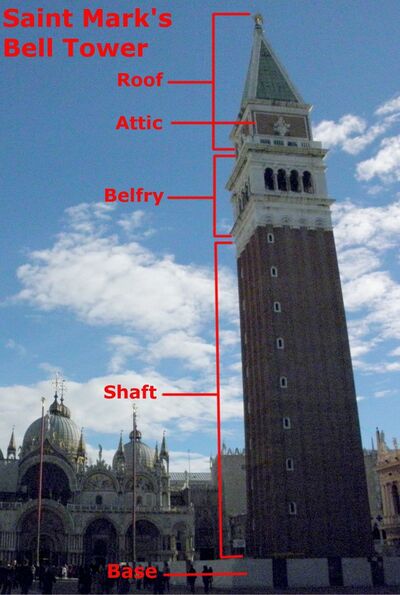Bell tower
This article contains information about a typical Venetian bell tower. For an overview of all the bell towers, see Bell towers.
A Venetian bell tower, known in Italian as campanile, is used to house many Bells. A bell tower is typically named based on the church it is associated with. Over many centuries the design and aesthetics have changed, but their sole purpose, to house and protect bells while enhancing their sound, remains unchanged.
Bell Tower Structure

There are four main components to the structure of a bell tower: base, shaft, belfry, and roof. Each of these contributes to the overall style and integrity of the tower.
Base
The base provides the main support of the tower by embedding its foundation into the rock beneath it. Its purpose maintain the structural integrity of the tower. The base contains tensioning supports which are driven into the ground as well as other stability enhancing measures. The walls at the base of the tower are often thicker and made of non-porous materials compared to those at the top. These materials are used so that it is resistant to salt water due to flooding and heavy enough to withstand the pressure from the weight of the tower.
Shaft
The shaft is the part that contributes to the height of the tower and contains stairs, ramps, and landings leading to the belfry. It is usually constructed of brick and mortar, which is varied in strength based on the year that it was constructed because the method for making brick was also changing over time. In addition, to provide the tower with greater flexibility and support, some tower shafts were built using metal rods.
Belfry
The belfry, located above the shaft, contains the bells and a type of landing. On the exterior, it is the most ornate part of the tower, built using brick and other types of stone or clay. Typically, there are windows or arched openings that allow for the sound of the bells to be heard and occasionally netting to keep pigeons from entering. The bells are hung from the top of the belfry using the traditional A and H frame supports with wood, although some newer towers use metal.
Roof
Above the belfry there may be an attic which provides additional storage or access to the top of the tower for maintenance. There may also be a balustrade, or a balcony with a railing that runs around the outside of the attic. This is usually accessible from the attic, so that one may enjoy a more expansive view and have additional access to the roof. To get to the attic, there is either a ladder or stairway.
The spire is the structure on top of the church roof that tapers up to a point and varies depending on the tower, having many shapes: conical, pyramidal, bulbous, and others. On top of the spire there can also be a finial. A finial is a small decorative ornament or feature, which ranges from functional, such as a weather vane or lightning rod, to ornamental, such as a cross or statue.
Architectural Style
Like most buildings, there are many different styles of tower architecture. Over the centuries many of the towers have seen numerous renovations resulting in overlapping styles, causing the original style to be virtually indistinguishable. Their eclectic nature reflects the city's history and the diverse ideas that evolved in Venice. Overall, bell towers contribute a great deal to the ambiance of the city.
For more information on architectural styles, see External Links.
Bell Tower Maintenance

Cultural changes including the decline of religion and the use of modern technology, has reduced the need to ring the bells manually, and therefore resulted in people being removed from the process of maintaining those bells and their towers. For example social influences of the early 2000s swayed individuals away from the strict regulations set by the Vatican Council. The percent of Italians who attend church on a weekly basis over the course of 42 years decreased steadily over time. The graphic data was obtained through a series of cross sectional surveys that were pooled and referenced against data collected from individual churches. <references/#Lagomarsino, Sergio, and Stefano Podesta. "Damage and vulnerability assessment of churches after the 2002 Molise, Italy, earthquake." Earthquake spectra 20.S1 (2004): S271-S283.>
Even in acts of preventing collapse, there are cases where the matters are simply made worse. When reinforcing towers or old masonry buildings with steel and other metals, these materials have the effect of amplifying any earthquakes and further damaging the structure because they are excellent conductors of seismic waves. 2 In the case of bell towers specifically, the rotting wooden structures that support the bells and ringing mechanisms are sometimes replaced with metal, which transfers more of the vibrations to the masonry rather than allow the wood to absorb the shock.
See Also
References
- Lagomarsino, Sergio, and Stefano Podesta. "Damage and vulnerability assessment of churches after the 2002 Molise, Italy, earthquake." Earthquake spectra 20.S1 (2004): S271-S283.
- Vezzoni, Cristiano, and Ferruccio Biolcati-Rinaldi. "Church Attendance and Religious Change in Italy, 1968-2010: A Multilevel Analysis of Pooled Datasets." Journal for the Scientific Study of Religion: 100-18. Publication about the decline of religion in Italy from 1968-2010.