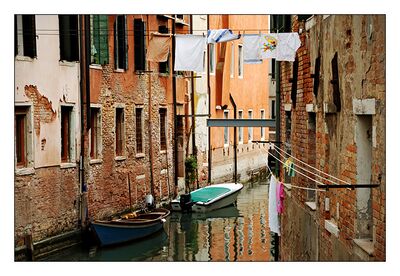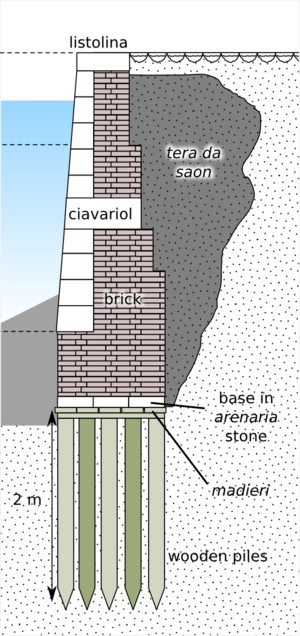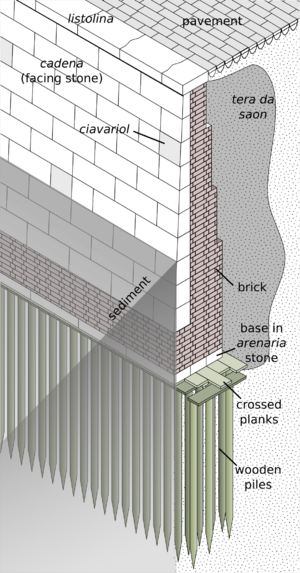Canal Wall

For every Canal in Venice there are two canal walls. Furthermore these walls can be divided into segments depending on the shape and length of the Canal. The canal walls serve a very basic purpose; to contain the water in the Canals, and support the walkways and buildings above.
History
In the early civilization of Venice there were no canal walls. The natural Canals had equally natural earthen banks. Therefore wooden pylons were set in the mud of the Canals and used to support buildings that would hang over the waters. Over time more and more of these buildings were erected until Venetian infrastructure began reclaiming usable land from the Canals. In order to further support the buildings and hold back the waters of a Canal, canal walls were constructed. Today every Canal is defined by canal walls that fend off the waters and serve as the foundation for the structures that stand above.

Composition

The canal walls are made up of 5 main elements. Wood pilings serve as the base support. 5-10 wood pilings are driven into the ground per square meter. Each wood piling is 2-8 meters long and 10-30 cm in diameter[1]. On top of the pilings, three planks of 5 cm thick wood are laid.[2]. On top of the wooden planks are a 20-30cm thick layer of basoli, which is a sand stone similar to Istria Stone. Mattone(italian for bricks) are then laid on top of the basoli, they are layered in tiers for a couple meters until the canal bed meets the water. The next layer of wall is composed of a combination of bricks and Istria stone. Bolognini and Cadena are the two particular Istria stone used in this layer of the canal wall. Bolognini are large, strong, non-porous white stone that will not degrade when in contact with the canal water; this makes them the perfect stone to use on the exterior surface of the canal wall which comes in direct contact with the water.[3] The Cadena are large stones that are laid horizontally in incriments in this layer of the canal wall. In between the cadena and the Bolognini bricks are placed and usually covered in plaster and sometimes clay in order to make them less permeable to water.[4] The last layer of the canal wall is the Listolina, These are large Istria Stones that cap off the canal wall. Listolina are only seen on Fondamenta, they connnect to the street pavement on side and overhang into the canal on the other. Underneath the Street Pavement on the side of the canal wall that is opposite the canal, Tera Da Soan(impermeable clay) is poured to prevent water from seeping through the canal wall and eroding infrastructure[5]. The whole canal wall is structured at a slight inward angle, this gives support to buildings and helps prevent the tendency for the land to recede into the canals. The majority of canal walls located along Fondamenta are also equipped with Colonnina, or "little columns", which then support hand rails that prevent pedestrians from falling into the Canals.
Degradation
See Also
References
- ↑ Ing. Lorenzo Bottazzo, November 2011
- ↑ The foundation of Venetian palaces, Venice backstage, http://www.venicebackstage.org/en/363/le-fondazioni-dei-palazzi-veneziani/
- ↑ Maintaining Venice’s Canals, Venice for Visitors, http://europeforvisitors.com/venice/articles/maintaining_venices_canals.htm
- ↑ Borrelli, Crawford, Horstick, Ozbas (1999). Quantification of Sediment Sources in the City of Venice, Italy. WPI.
- ↑ Ing. Lorenzo Bottazzo, November 2011